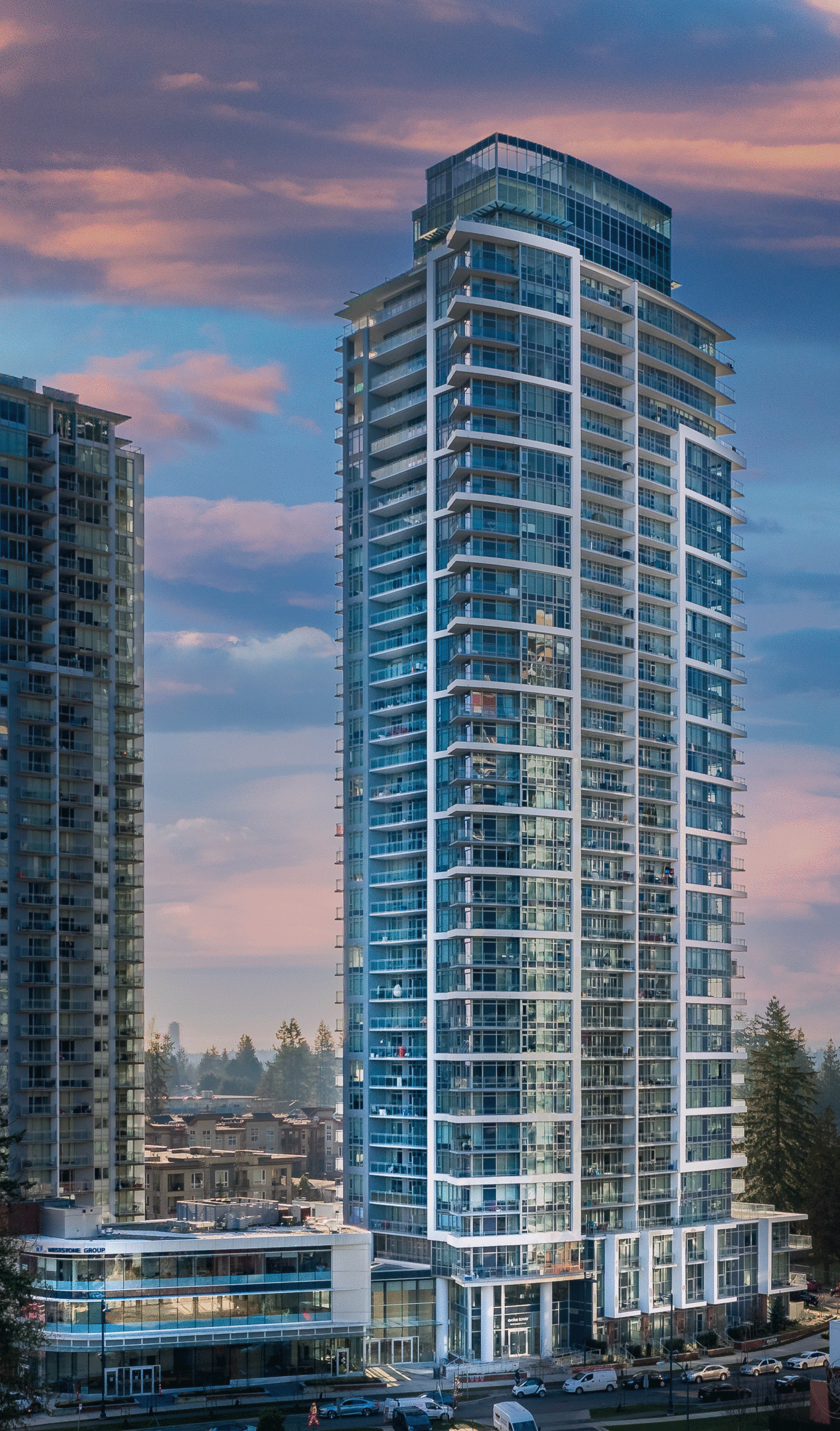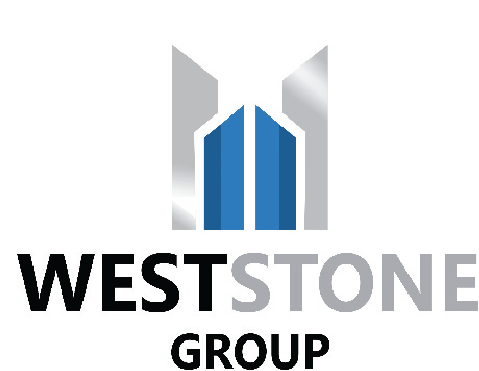133308 103A AVENUE | SURREY BC
EVOLVE
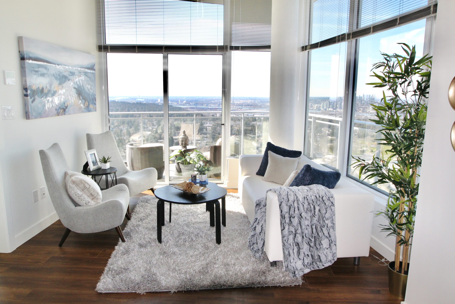
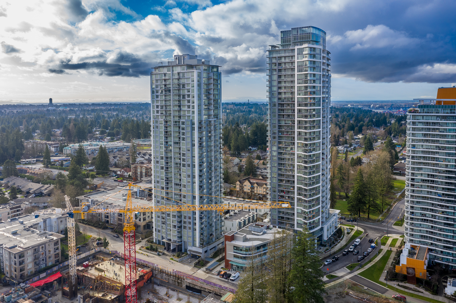
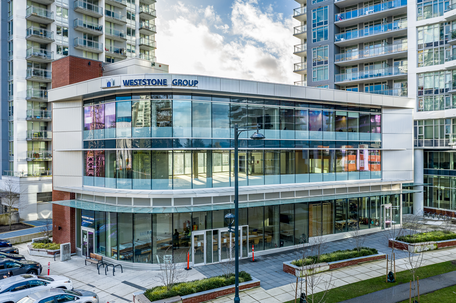
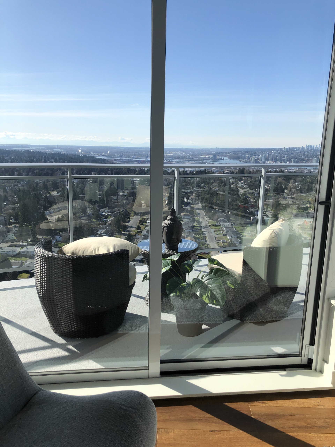
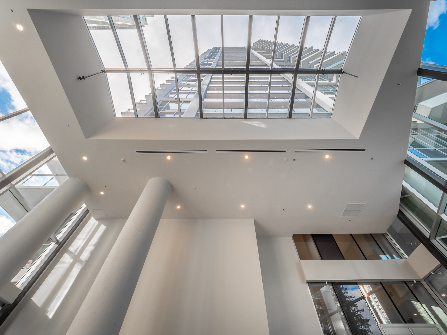
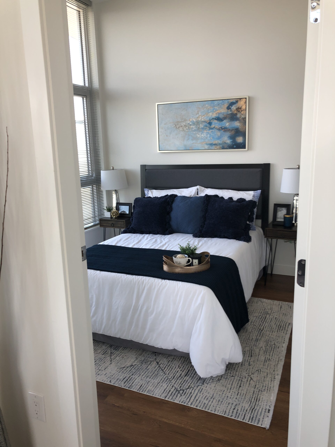
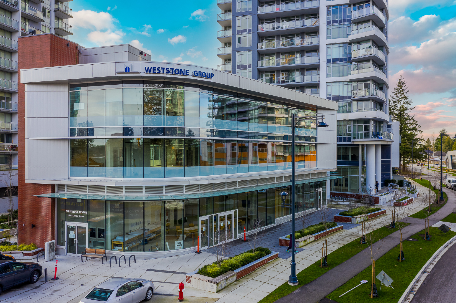

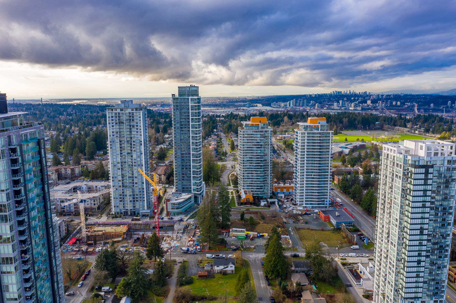
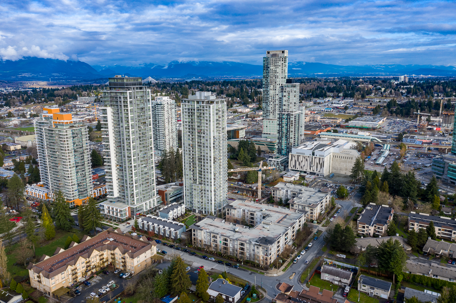
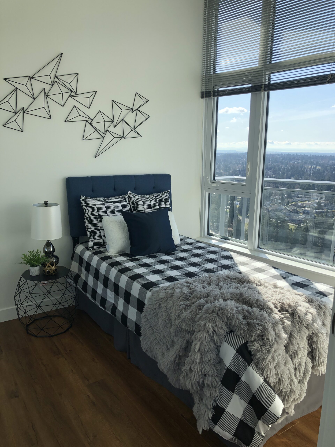
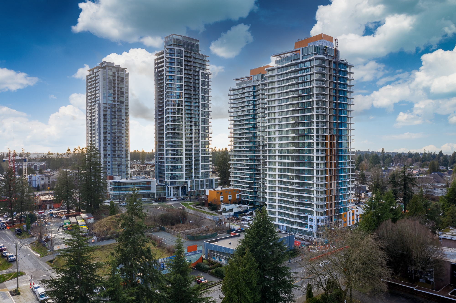
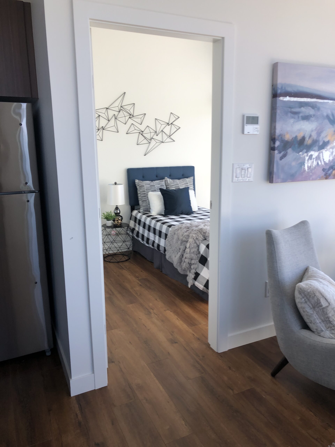
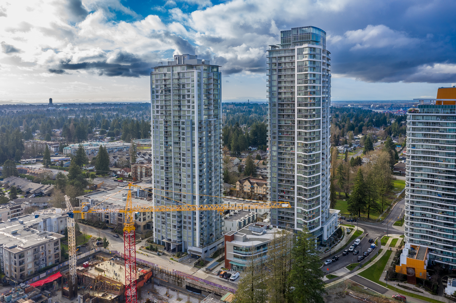
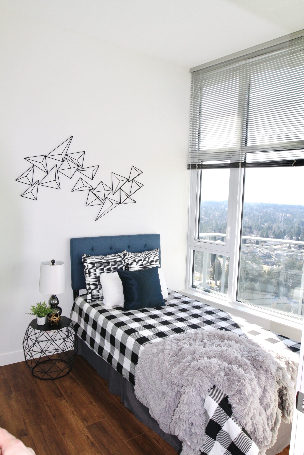
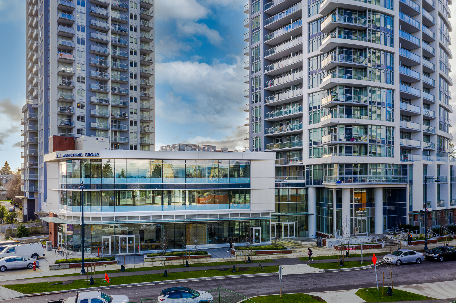
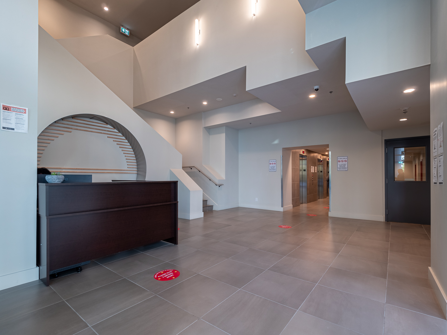
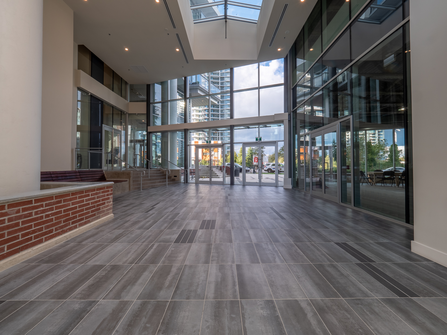
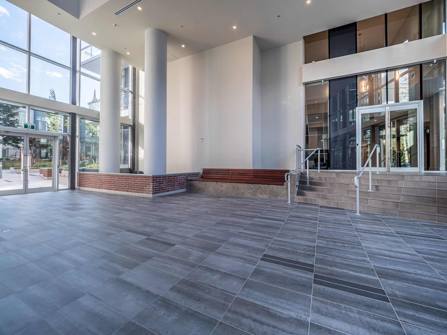
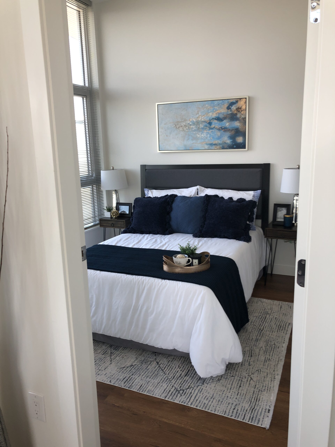
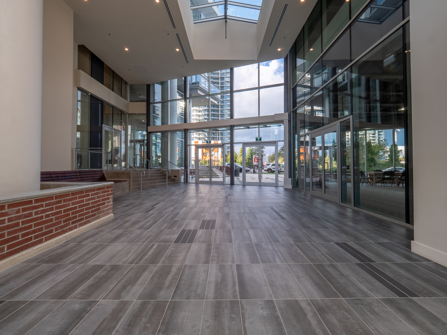
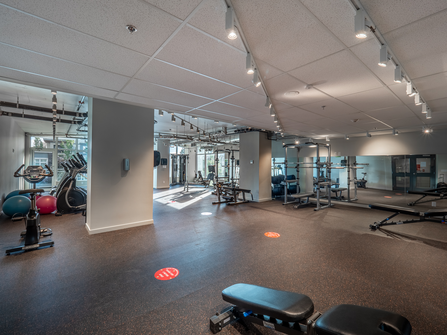

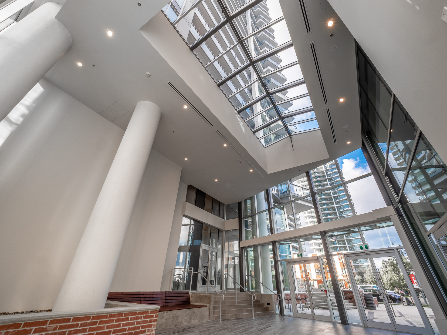
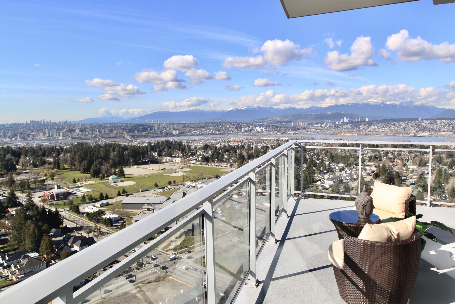
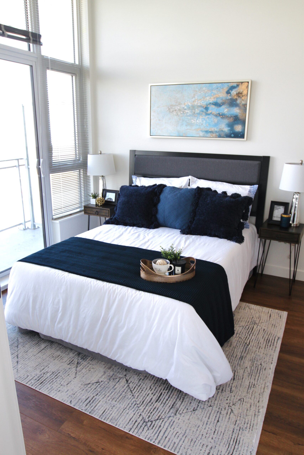
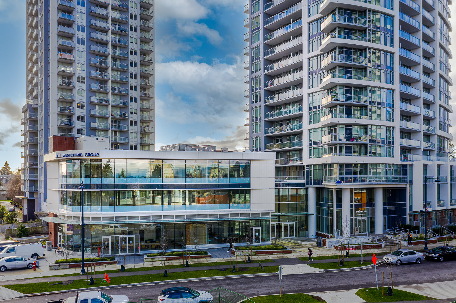
EVOLVE PROJECT GALLERY
LIVE. WORK. PLAY. THRIVE!
✓ CITY OF SURREY CIVIC AWARD OF DISTINCTION
✓ WEST VILLAGE MASTER PLANNED COMMUNITY
✓ HOUSING CHOICE
✓ TECHNOLOGY ENABLED AMENITIES
✓ 24 HOUR CONCEIRGE
✓ ELECTRIC CAR CHARGING
✓ SMART FURITURE AND STORAGE SOLUTIONS
✓ ULTRA MODERN LIVING
✓ HEALTH AND WELLNESS AMENITIES
✓ FITNESS AND YOGA STUDIO
✓ JAW DROPPING VIEWS

VIBRANT PLACES
Recently completed, Evolve is Phase 4 of “West Village” Weststone’s master planned community in Surrey’s City Centre. Rising 36 storeys. Evolve offers 281,874 sf of residential space over 407 compact well-designed residential units ranging from 316 to 1294 sf and 14,676 sf of commercial office and retail space. Residents enjoy 5880 sf of amenity space, including access to a state-of-the-art sky lounge on the 36th floor. Sold out in 2016.
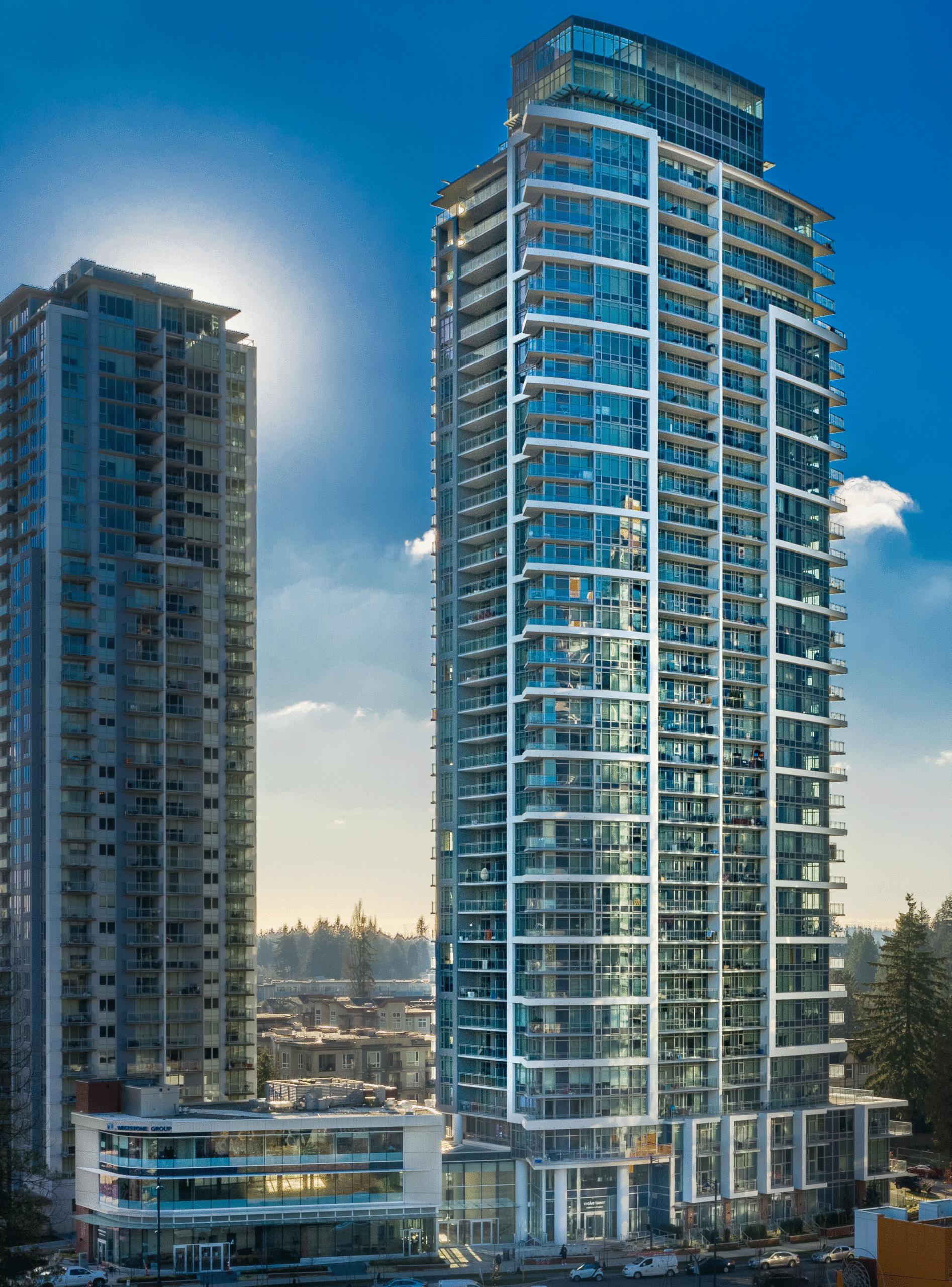
LIVE. WORK. PLAY. THRIVE!
✓ WEST VILLAGE MASTER PLANNED COMMUNITY
✓ HOUSING CHOICE
✓ TECHNOLOGY ENABLED AMENITIES
✓ 24 HOUR CONCEIRGE
✓ ELECTRIC CAR CHARGING
✓ SMART FURITURE AND STORAGE SOLUTIONS
✓ ULTRA MODERN LIVING
✓ HEALTH AND WELLNESS AMENITIES
✓ FITNESS AND YOGA STUDIO
✓ JAW DROPPING VIEWS
VIBRANT PLACES
Recently completed, Evolve is Phase 4 of “West Village” Weststone’s master planned community in Surrey’s City Centre. Rising 36 storeys. Evolve offers 281,874 sf of residential space over 407 compact well-designed residential units ranging from 316 to 1294 sf and 14,676 sf of commercial office and retail space. Residents enjoy 5880 sf of amenity space, including access to a state-of-the-art sky lounge on the 36th floor. Sold out in 2016.
PROJECT SPECIFICATION
Project Size: 281,874 SF
Storeys: 36
Residential Units: 407
Commercial SF: 14,676 SF
Construction Type: concrete
Completion: 2019
